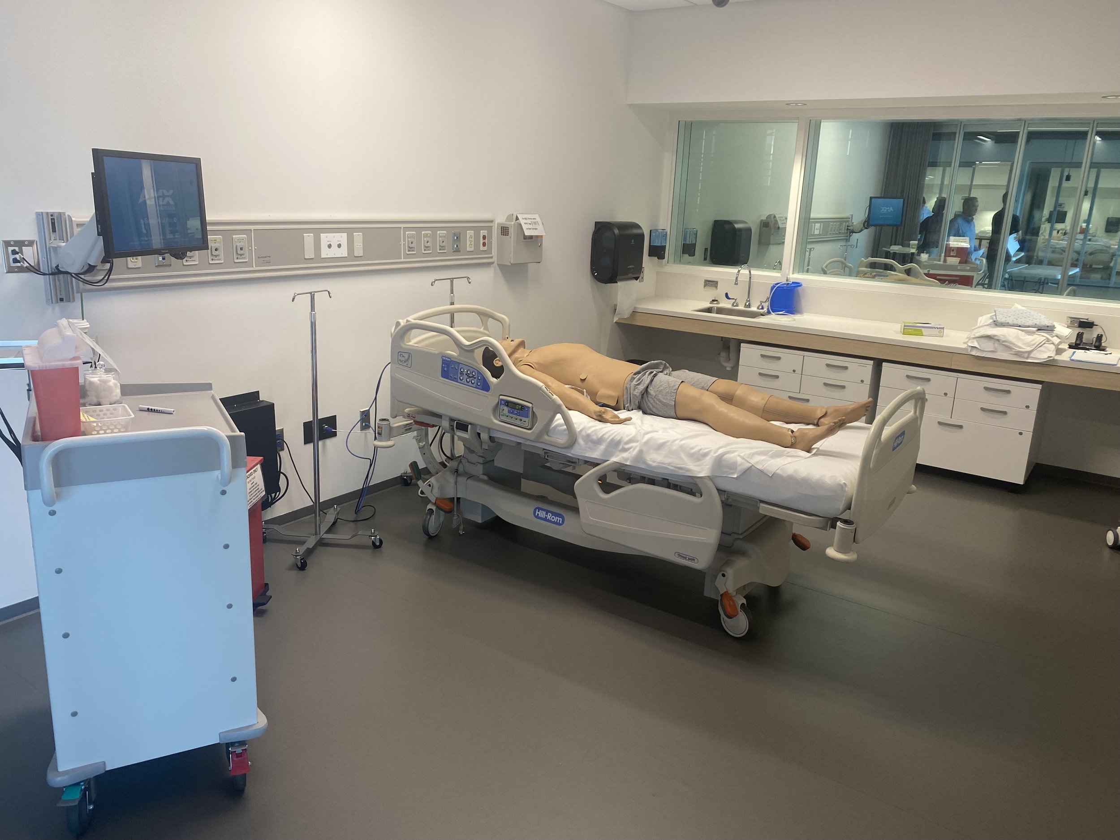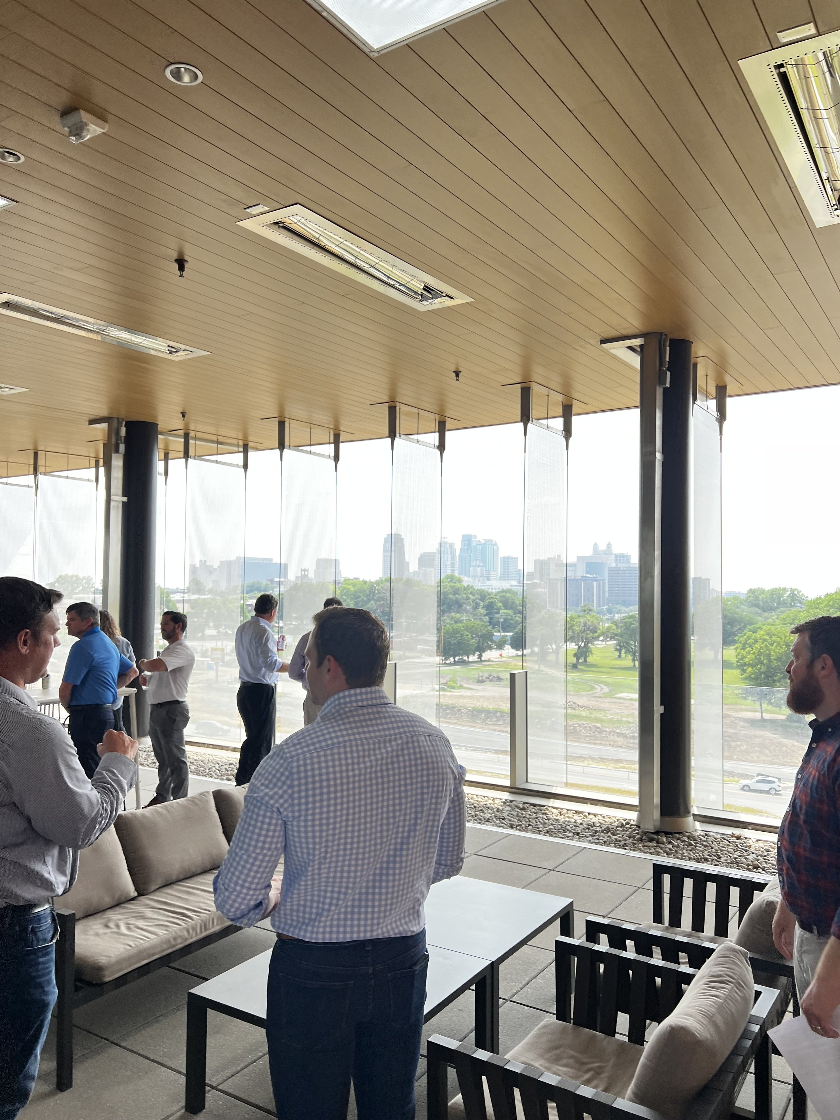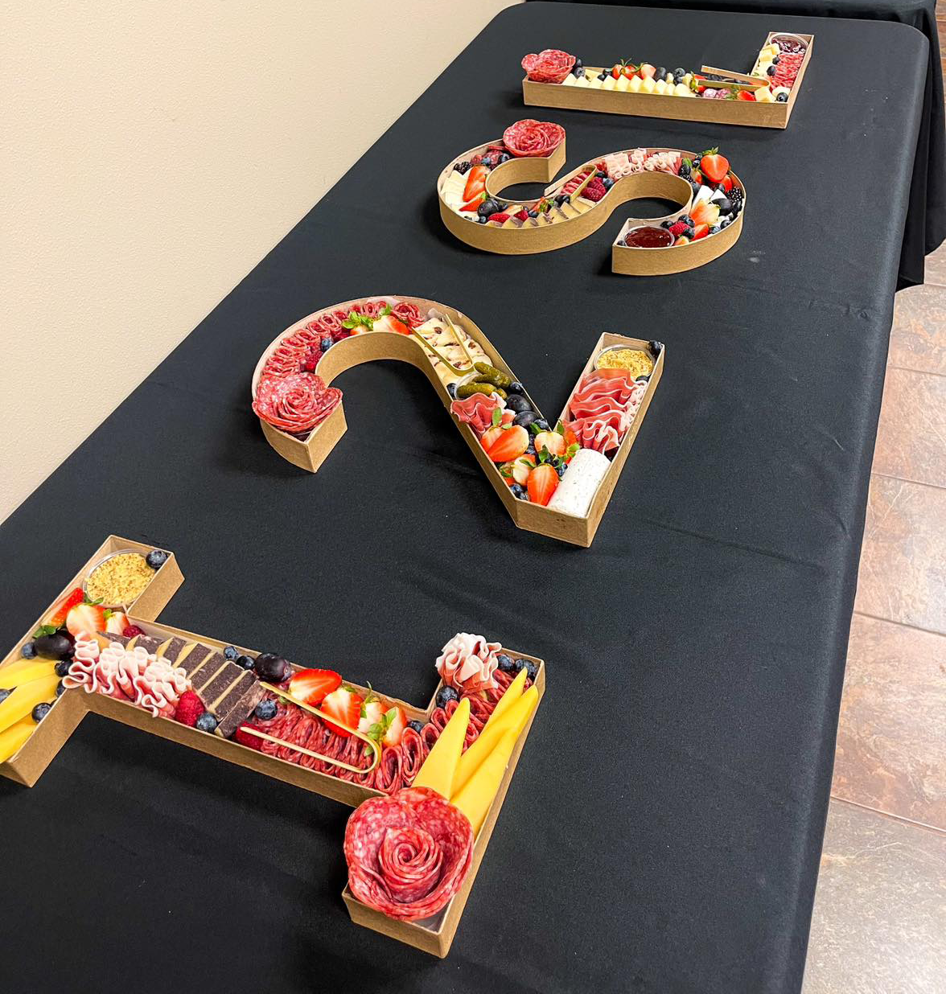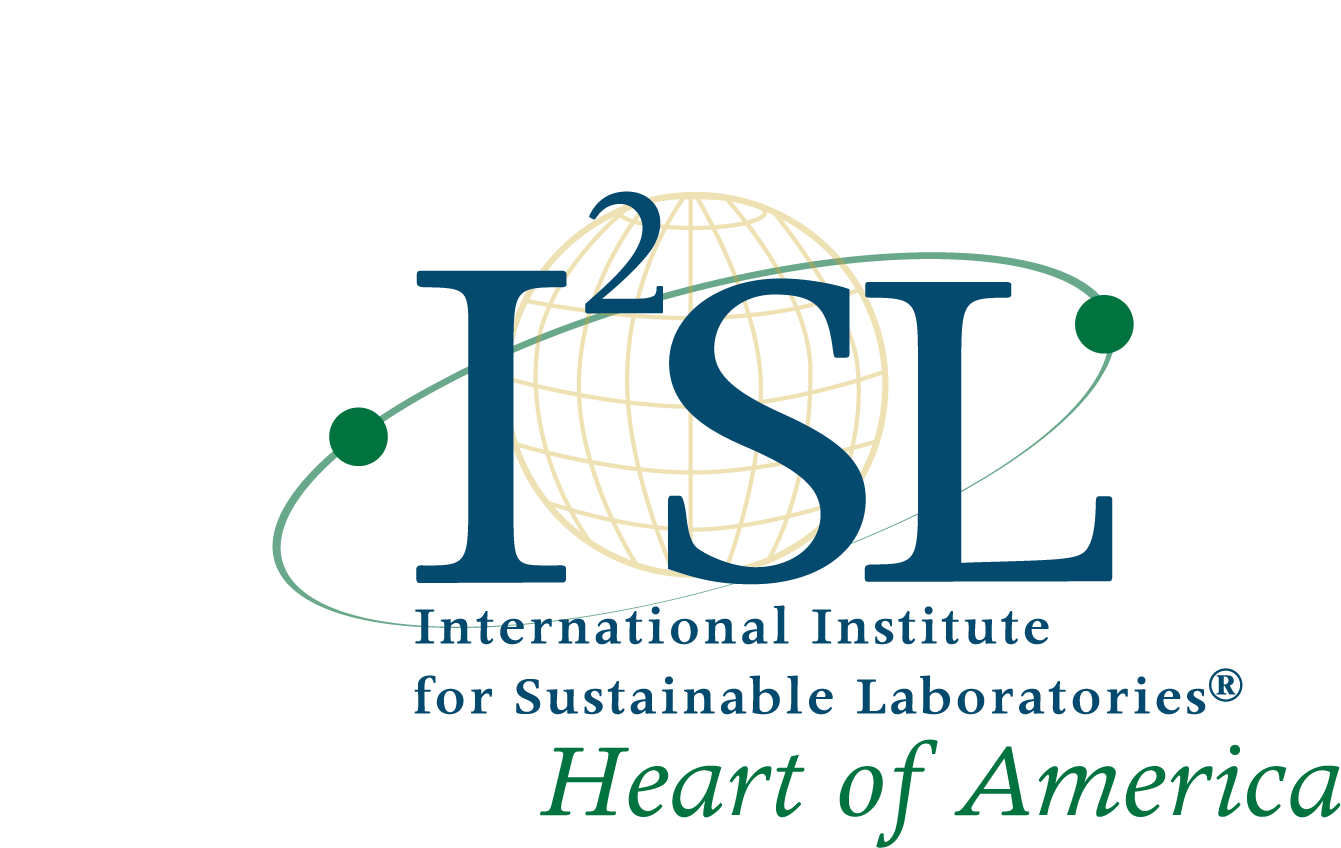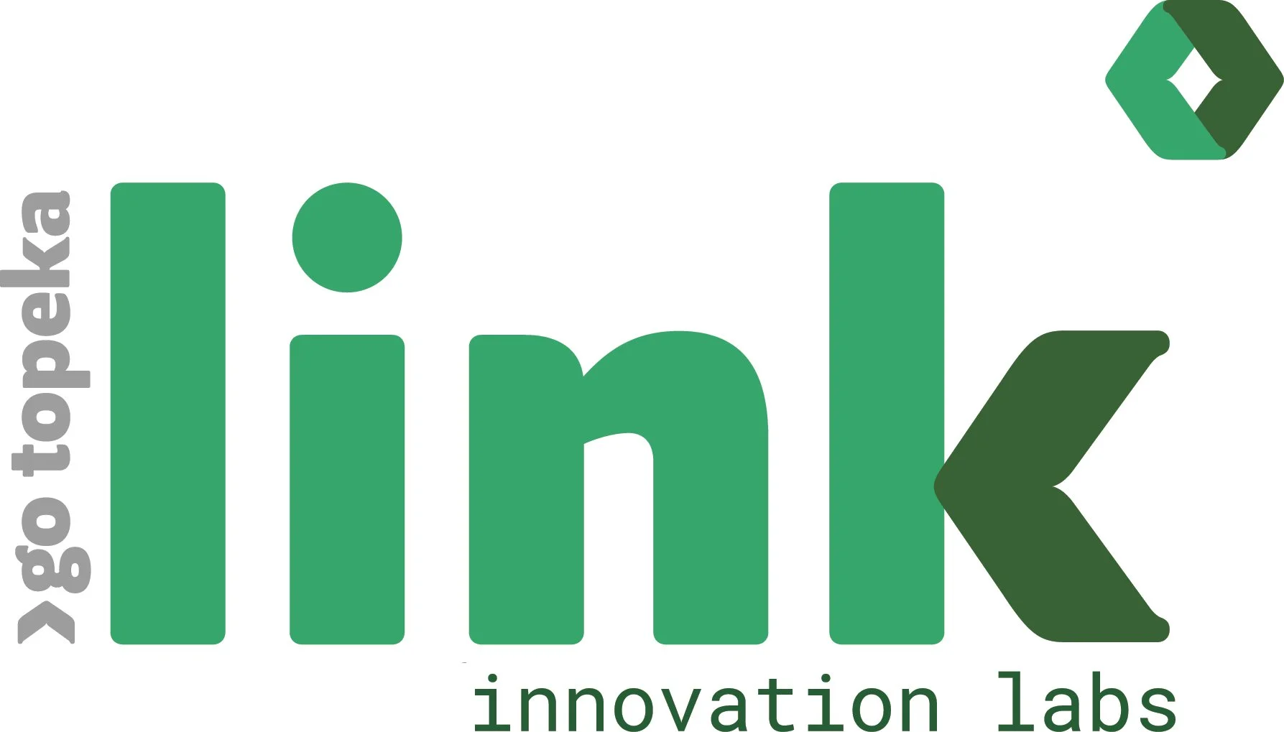Link Innovation Labs Tour
Please join us for our upcoming event at Link Innovation Labs, featuring a facility tour.
Located in a capital city, near two major research universities, and centered in the renowned Animal Health Corridor, the 17,200 square foot Link Innovation Labs were created for collaboration. More than a facility- it’s where bold ideas, transformative research, and entrepreneurial vision converge to shape the future. Featuring cutting-edge laboratory spaces, a dynamic pitch and event venue, modern office suites, conference rooms, and dynamic co-working areas, Link Innovation Labs will also be home to Plug and Play Topeka- a dynamic entrepreneurial ecosystem where startups, venture capitalists, corporate partners, and our community converge to Link, Build, and Launch. An expansive lobby will also be home to the newest location for Topeka’s Sparrow Coffee Co.
Wednesday, January 28th from 3:00-5:00 PM
Link Innovation Labs
220 SE 6th, Topeka, KS 66603
RSVP below to attend.

Sign up for Email Updates to be Notified of Upcoming Events!
National Events
Previous Events
Building Tour: Children’s Mercy Research Institute (CMRI)
July 28, 2022
Children’s Mercy Research Institute (CMRI) is one of only 31 exclusively pediatrics-focused research facilities in the United States. The nearly 400,000-square-foot, 9-story structure stands as a testament to the importance of translational medicine – research aimed at determining the relevance of pediatric diseases through novel discoveries, bringing that research expeditiously from lab to patient and back again.
The contemporary, all-glass façade of CMRI readily identifies the new research institute from traditional brick-and-mortar design of the existing hospital and surrounding medical centers. The very design of the building – interior and exterior – communicates the forward-thinking nature of the collaborative research that will take place within.
Each floor of the new building spans nearly 42,000 square feet and is intentionally designed with completely transparent labs and office spaces that can be viewed from across the floor plate.
Summer Social 2022: Chicken N Pickle
June 23, 2022
This was I2SL Heart of America’s first summer social at Chicken N Pickle, in North Kansas City. We enjoyed playing pickleball and socializing over snacks and drinks.
Monitoring-based Commissioning at Stowers Institute
April 29, 2022
Stowers Institute embarked on an energy conservation effort beginning in 2017 through monitoring based commissioning. A presentation given by Tim Geary, Director of Operations and Services, reviewed the energy conservation measures implemented, the lessons learned, the resulting energy savings, and some of the project economics.
Airflow Measurement for Labs
April 4, 2022
This event was a joint meeting with I2SL HOA Chapter and ASHRAE KC Chapter for a presentation by Dr. Kishor Khankari, president and founder of AnSight LLC and specialist in computational fluid dynamics (CFD). Dr. Khankari shared his expertise over property layout and airflow patterns within labs to ensure maximum safety of its occupants.
Meet the Scientist: Dr. O’Rourke
November 10, 2021
This event was a presentation from University of Kansas, Foundation Distinguished Professor, Dennis O’Rourke. Dr. O’Rourke shared about his research and his desire to recreate his University of Utah laboratory in a small corner of Fraser Hall’s basement. A social followed at Strang Hall.
NextGen Precision Health Project
September 16, 2021
This event was a tour of the University of Missouri System’s NextGen Precision Health Project on September 16th from 2-3:30 PM. There was a post-tour social hosted at Logboat Brewing Company. Thank you to the social sponsor Whiting Turner.
I2SL Education Day
November 5, 2020
Education Day was virtual on November 5th, 2020. The Colorado Chapter, St. Louis, and the Heart of America Chapter joined forces to bring you even more education than normal with a greater variety of tracks from the experts in our respective regions. If you were a paid attendee, you have access to the video presentations. Reach out to a board member if you have questions.
Tour of KC Crime Lab
April 1, 2019
I2SL hosted a tour of the KC Crime Lab following a joint lunch meeting with KC ASHRAE on the Crime Lab. The crime lab is a full-service laboratory offering forensic analysis and expert testimony in chemistry, crime scene processing, DNA analysis, digital evidence, firearms, fingerprint ID, latent prints and trace analysis. The lunch meeting with KC ASHRAE focused on the design of the laboratory. We had 22 people at the tour and over a hundred at lunch.
Tour of KU’s Integrated Science Building
April 19, 2018
We toured KU's new Integrated Sciences Building. We saw the latest technology in sustainable labs that will attract top researchers to KU. We had over 60 people for the tour and over 25 for a happy hour at Merchants afterward.
A Facility Manager's Guide to Justify Sustainable Lab Retrofits at Burns & McDonnell
February 23, 2018
David Leever of Burns & McDonnell and Tim Geary of The Stower's Institute gave examples of how to justify and fund sustainable lab retrofit projects. They focused on bottom line interests that facility decision-makers care most about.
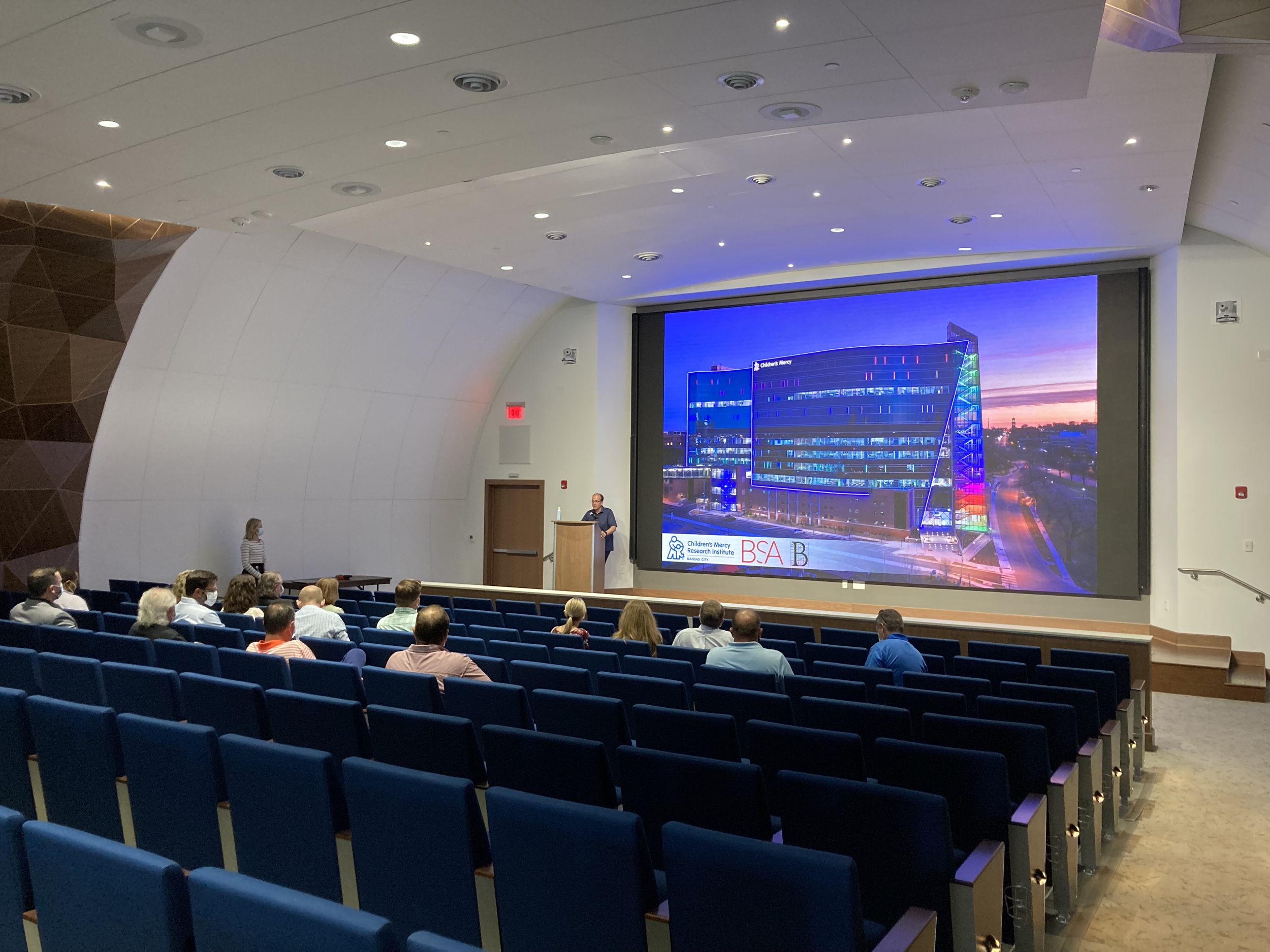
Our group meeting in the 380 seat auditorium on the entry level of CMRI, for a brief intro and presentation from Chris Ertl and Jackie Foy.
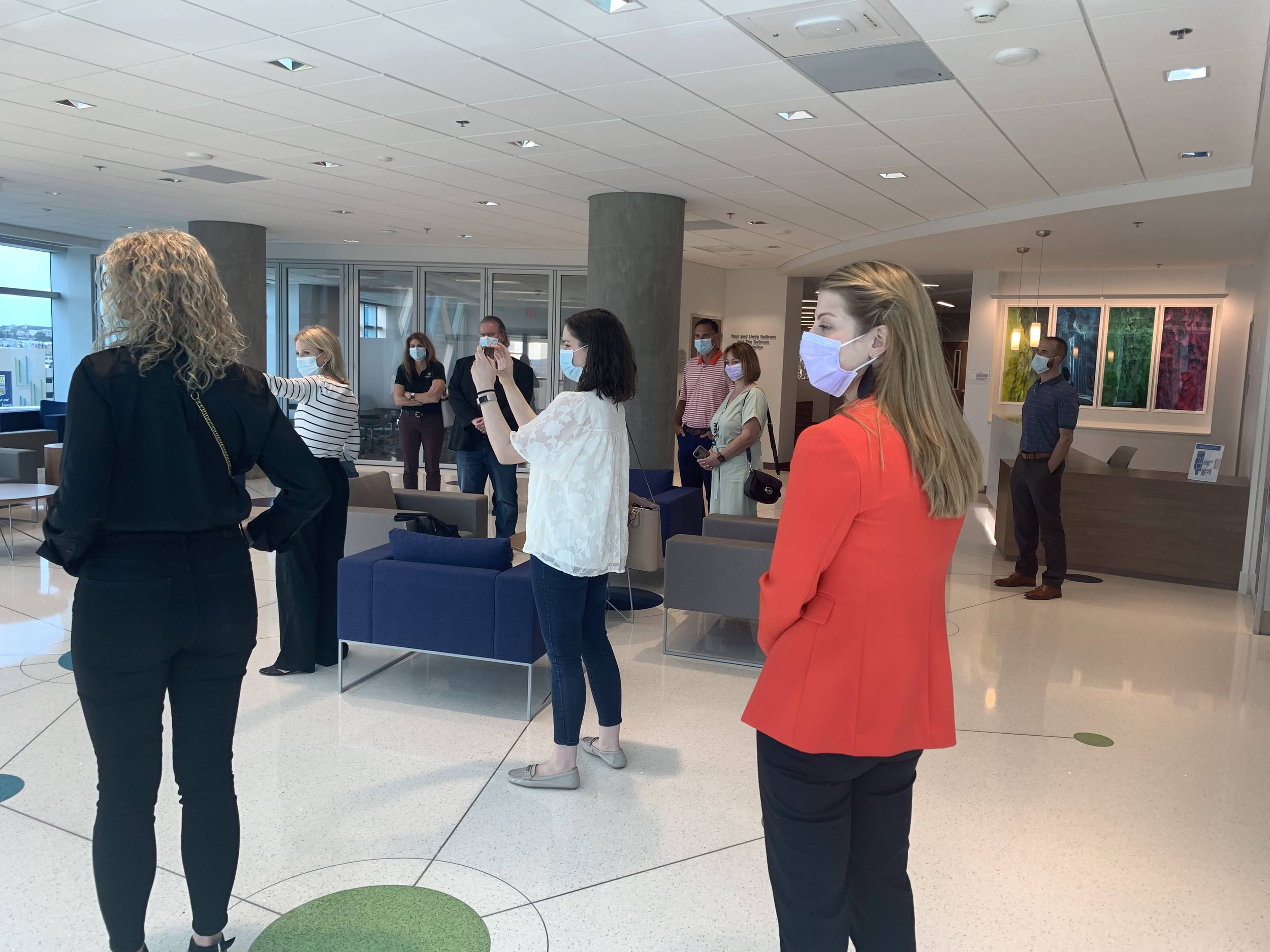
Jackie Foy of BSA Life Structures, lead architect on CMRI, guiding one of our groups through the first floor of CMRI.

Dave Krug of Brack & Associates, lead MEP engineer on CMRI, guiding one of our groups through the 5th floor mechanical space of CMRI.

Dr. O'Rourke presenting at the Meet the Scientist event. November 10, 2021
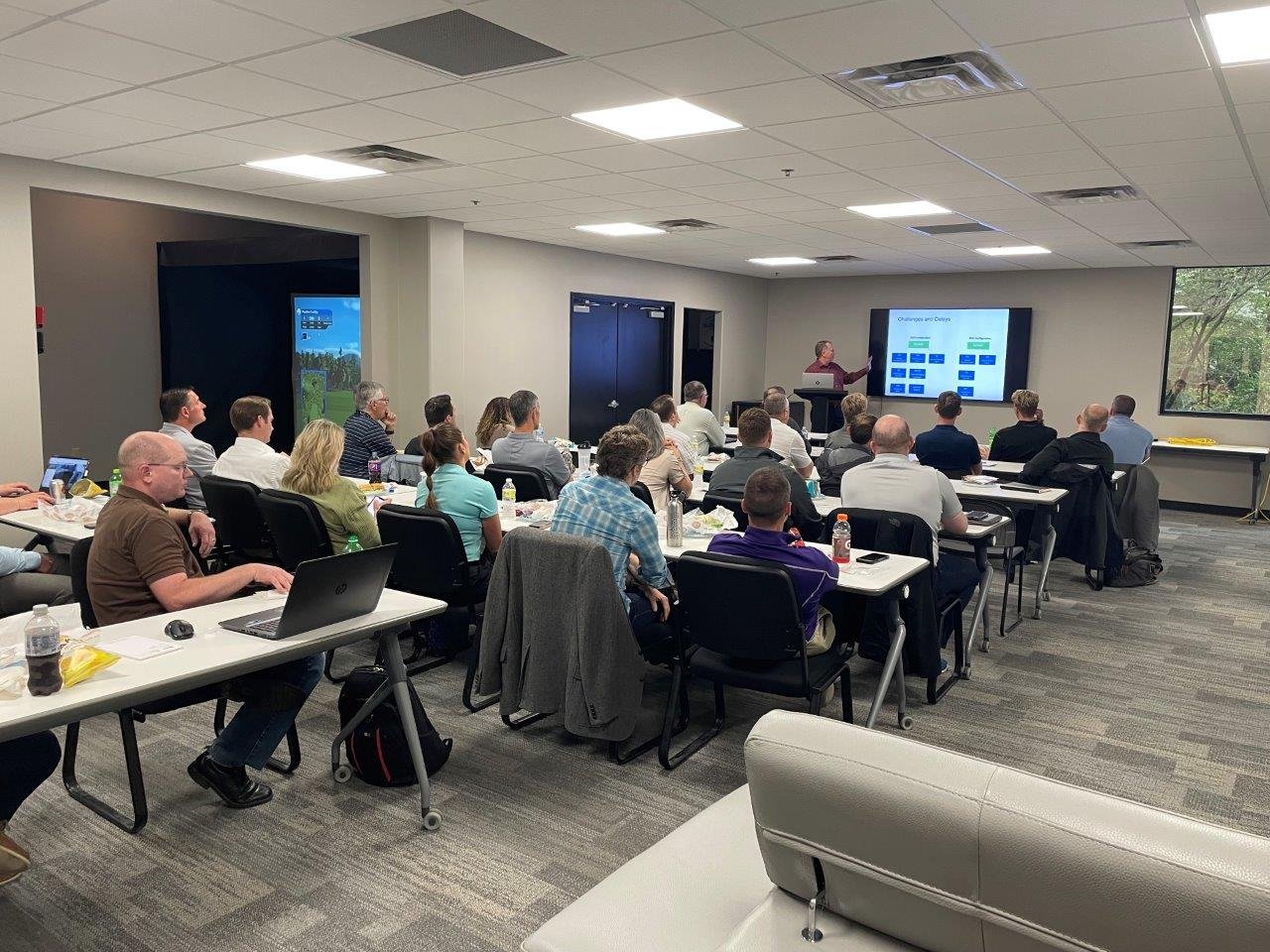
Tim Geary presenting over Stowers Institute. April 29, 2022.
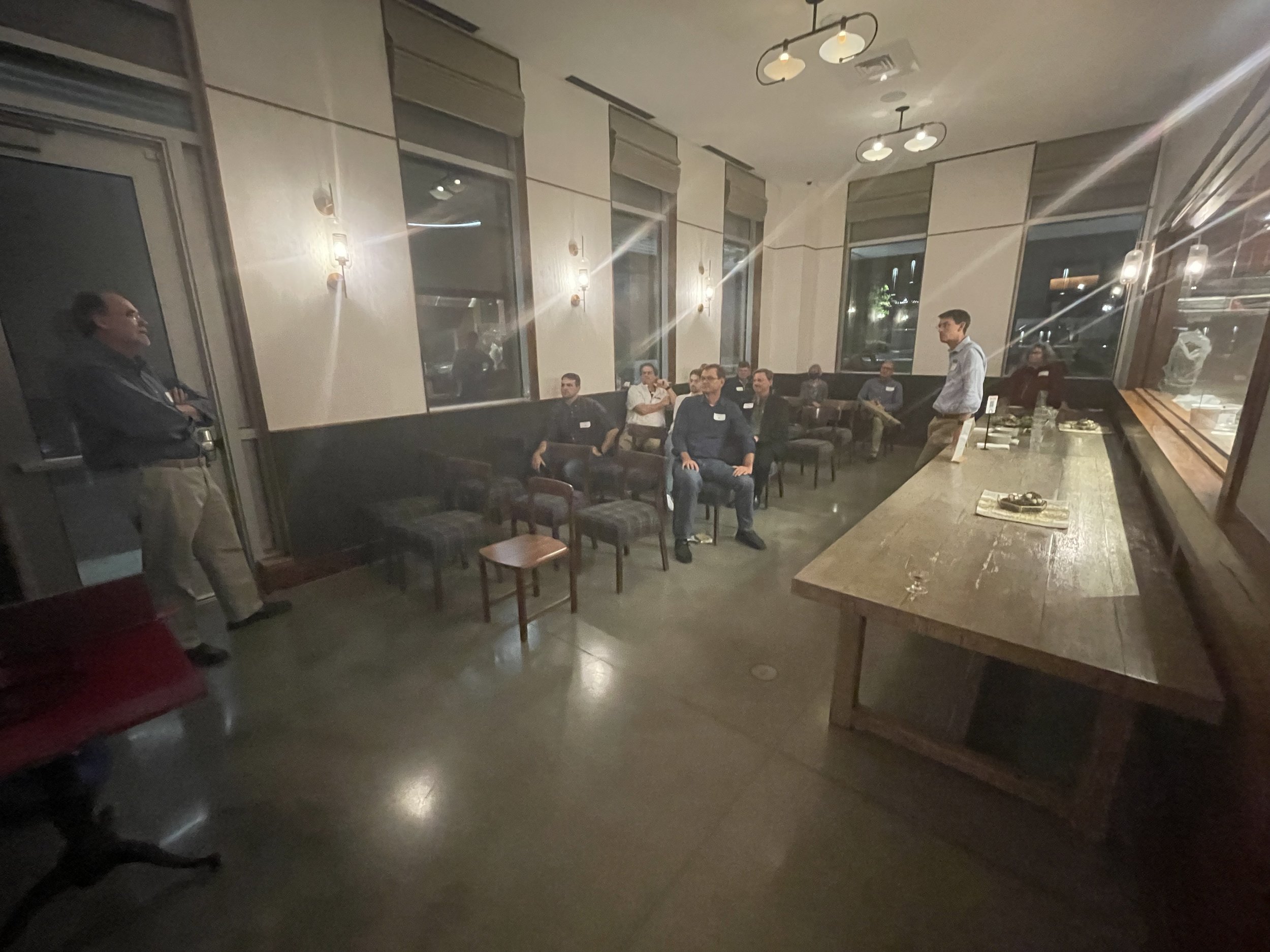
Meet the Scientist. November 10, 2021.
